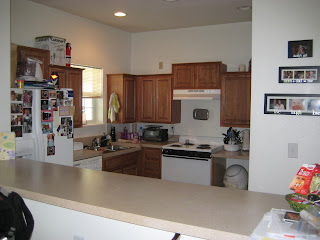The front of our house... 1 car garage, front door, living room window, guest bedroom window, Amelia's window...

Standing in the kitchen looking at the living room. The doors on the right-hand side of the photo are the front door of the house and the coat/toy closet...

Looking at the living room from the dining area of the kitchen...

Looking into the kitchen from the dining area...

Looking over the bar that separates the kitchen from the dining area...

This is the hallway that leads to the kids and guest bedrooms. The first door on the left is the pantry. The second door on the left is Maddy's room. At the end of the hallway, it turns to the right which leads to Amelia's room, the guest room, the linen closet and the kids' bathroom...

The guest bedroom. MUCH larger than the one in Del Rio (and quite possibly the one in Abilene)!!

Amelia's room...

...Complete with a sleeping baby!! All together now... AWWWWW... :-)

The kids' bathroom...

Maddy's room... Complete with a sleeping preschooler... Let's do it again... AWWWW... :-)

This hallway is on the other end of the living room and kitchen and leads to the garage, laundry room, 1/2 bath and our bedroom... The door on the right is the 1/2 bath. The hallway ends in a T-intersection. To the right is our bedroom. To the left is the garage and laundry room...

This is the 1/2 bath...

The open door is the laundry room. The other door is the garage...

In the interest of not having a storage unit, we have crammed A LOT into this house, so please excuse all the "stuff"!!! This is the laundry room/Nash's room... He gets a good size one this time!! ;-)

Our bedroom... And, yes, I just realized that there's still a box at the foot of our bed. That's the last one we have to go through!! :-)

Our bedroom... Looking towards the door and the bathroom (the open door on the right). The closed door on the left is the closet (which is HUGE)!!

Our closet. This photo doesn't do it justice!! By far the largest one we've had so far!! :-)

Our bathroom... Oh yeah... Did I forget to mention that our house is handicap accessible? That's why there's a big hole under the sink and the rails by the toilet. There are also 4 rails in the tub...

The back yard...

The rest of the back yard...

That's about it!! We are really enjoying this assignment. I would even dare say that this is the best assignment the Air Force has given us so far. Well, as far as location is concerned this is the best! Bryan hasn't started class yet, so we haven't met anyone... I'm hoping to find some playgroups, etc. soon... Now that we're settling in. In the meantime, I'm okay with going shopping and playing on the beach!!! :-) So, we're all set up... Who is going to be our first visitor?!?! ;-)


4 comments:
Looking forward to a visit in the future. Looks great and very open floor plan.
The house looks great!!! Can't wait to see it!!! I hope I'm your first visitor, but the way things are going with work, I don't know if I'll be able to get away when I planned......
Hopefully soon!!!!
Love you and your whole fam damily!!!
<3
What a lovely home complete with little angels taking naps. What more could you want! Yea for your sweet family.
the house is beautiful! love it...and especially love the sweet babies in it!
Post a Comment